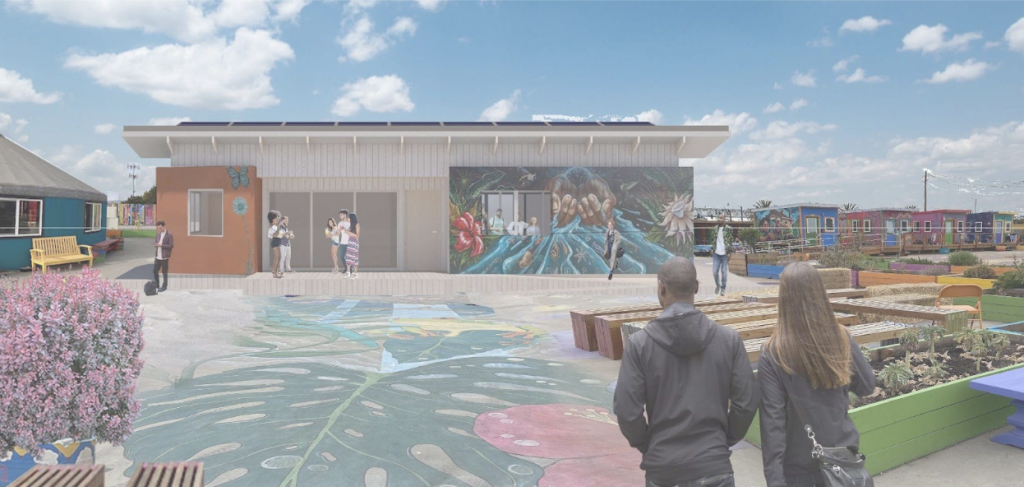Solar Decathlon Build Class 2023
UC Berkeley Summer 2023 Course Description
City-Site-Place Design-Build Studio is the 2nd section of a 2-part design process. As the final element of a 2 year-long student led-effort and advancement into the final round of the Department of Energy’s Solar Decathlon competition, the class envisions the development of a prototype that the members of the Solar Decathlon student group, College of Environmental Design, and members of the community can continue to design, refine, and prototype for years to come.
Concept and Mission
The Sustainable Empowerment and Educational Development (SEED) Center is a hybrid studio, working, and living space that will serve residents of Youth Spirit Artworks’ (YSA) tiny house village for unhoused youth. The 1500 sq ft building will provide a communal space for YSA to hold education, employment, and personal growth workshops integral to the youth’s development of professional and personal skills necessary for transitioning back into both permanent housing and the Oakland community when they graduate from the village. The center can also be used as a workshop, art studio, and study area by the youth. The living space, which includes a bedroom and kitchen, can be used to house visiting artists and professionals who will run training workshops for the village residents — while living among them! This model of reciprocal community living is central to the values expressed by youth and YSA staff at the onset of the project. The SEED Center can also provide YSA staff with much needed office space to increase their organizational capacity.
Students will follow ideas to execution and implementation on a site donated to the project by the city of Oakland and a non-profit group called ‘Youth Spirit Artworks’ (that runs a 28 person tiny home village by the Oakland Coliseum). The design-build project will be a permanent installation built on the site. After a design and research sequence, the class will have a ‘design-build intensive’ that will include many ‘field trips’ over the summer with site-specific tasks during weekdays and weekends. This first sequence will include collaborative work in the studio to finish developing design and documentation of the project; the latter half of the course will be dedicated almost exclusively to developing students’ technical skills through hands-on building sessions on-site.
Students will learn and develop critical thinking in the following areas: the field of ecological design, housing design, design-build architecture, fabrication, material science, the build and CA process of Architecture, politics and pragmatics of temporary and semi-temporary housing, and building system function, commissioning and installation.
Students will have the opportunity to focus almost the entirety of their classwork on a single project enabling them to understand the cumulative efforts and knowledge areas required to participate in a model prototype for other cities and develop a new housing typology in the urban landscape.
Throughout the course, a strong emphasis will also be made on readings from a wide range of designers, inventors, and architects to help inform the analysis, design, and building process throughout the intensive course. Collaborations with the Art and Engineering Schools may develop to diversify and enhance the design-build projects and continue their development.

