Residential Inviting Stackable Efficient (RISE) Home
Design Philosophy
Juggling the practical needs of a Richmond resident and the need for a stunning design for the competition, we came up with RISE home to provide a solution for urban infill lots and specifically focus on families struggling with the ever-increasing housing prices in the Bay Area. The Residential Inviting Stackable Efficient (RISE) home was a joint effort between UC Berkeley and University of Denver students that blended together intense practicality, future-proof design elements, and sustainable technologies to win 3rd place at the 2017 Solar Decathlon competition. Addressing the lack of horizontal space, clean air, and financial accessibility of our market, the aim is to create affordable, sustainable homes. Both technically and aesthetically, we targeted the cutting edge, yet have taken care not to implement the wildest technology of the far future. We achieved a design that blends-in within the City of Richmond, while still pushing the limits and tugging the city toward a more sustainable future. Richmond is moving onward and upward, with more people and less space—thus our “stackable” structure was born. Able to be implemented in 1, 2, or 3 storied versions, it may also be utilized in the space above commercial concrete buildings. With modular, pre-fabricated units, the home is easy to duplicate and easy to transport, making the iterative stacking process easy and efficient.
Exterior Aesthetics
With a simple form to ensure ease of transportation, better thermal performance, and an affordable, stackable structure, we had to find complexity in our detailing. The façade design is a beautiful architectural feature that complements the rectilinear form of the base building — a parametrically designed wave of deliberately spaced wooden elements creates a dynamic interplay between light and shadow and tectonics and form and brings light and three-dimensional interest to the base structure.
The eye follows the wave as it originates from the railing of the lower deck, circumscribing the building as it winds towards the upper deck, ultimately terminating at the upper level.The facade wave imparts an upward motion on the viewer in line with the stacked multi family home concept. The three-story complex would flow with façade waves, with the waves rising from the ground plane, exploring the space, and culminating at the top deck. To this end, a rod system is installed throughout the sample house to imply the presence of more waves and a greater context beyond the scope of this unit.
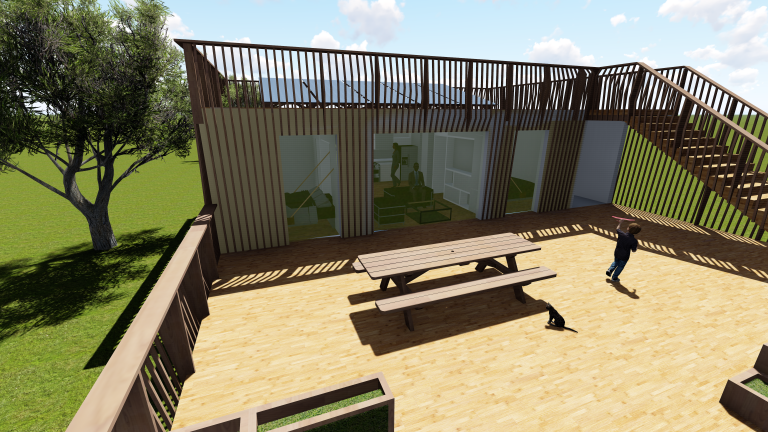
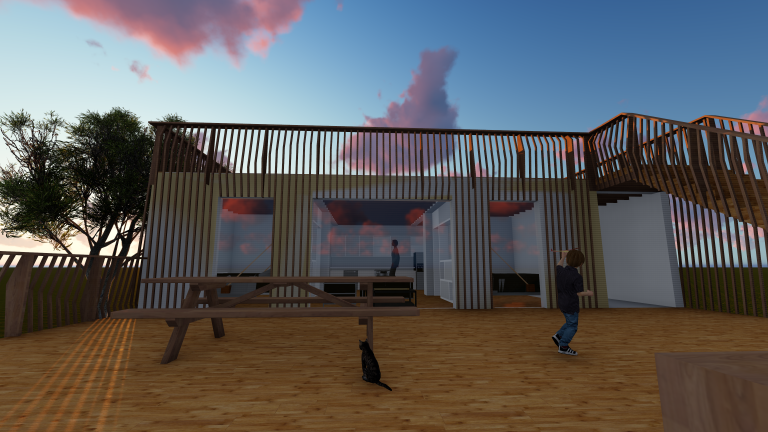
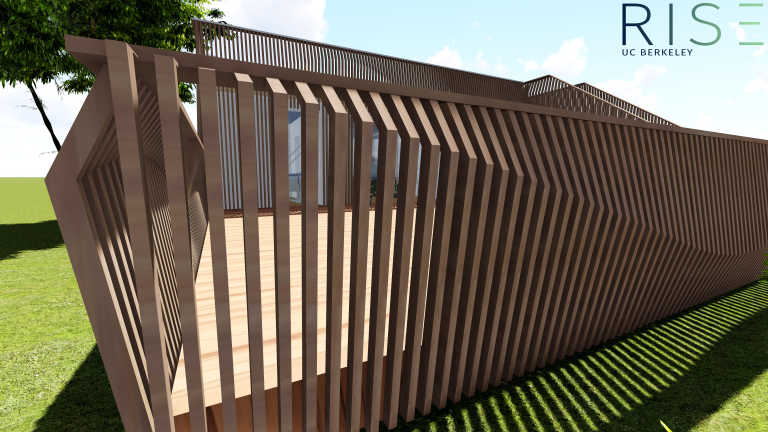
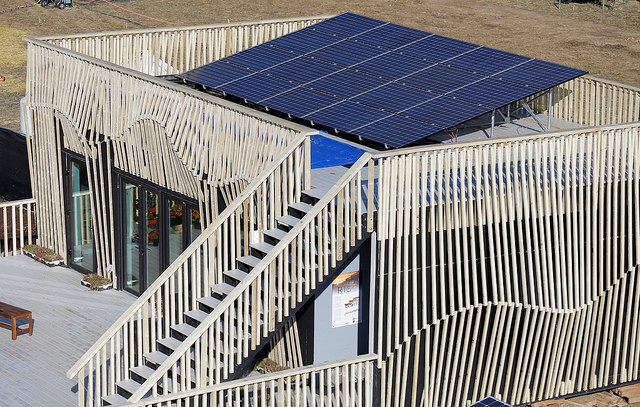
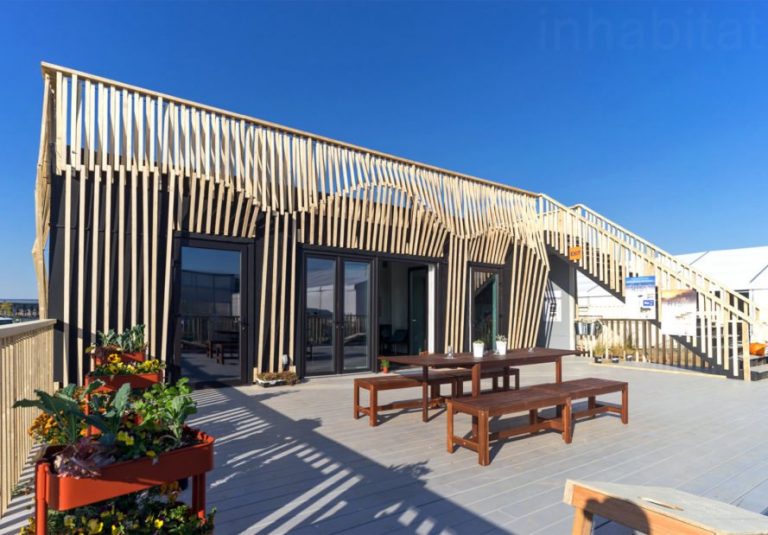
Interior Elements
Murphy furniture in the bedrooms allow for versatility. Accompanied by moveable bedroom walls, the living room space can expand to almost 3 times the original square footage and the bedrooms are easily convertible to office spaces. For a community transitioning to a more urban setting, this element is extremely important to accommodate a diverse clientele. A light-wall transom in the west wall plumbing cavity allows for optical fibers to transport natural lighting outside of the house through a sealed cavity and spread across the bathroom west wall.
The east wall of the bathroom is peppered with a light wall that transmits ambient light. It is small enough to ensure complete privacy, yet large enough, in number of fibers, to add a significant amount of light to the bathroom. This measure will save money on the energy bill as well as create a better, passively lit environment. Lastly, to make our natural lighting go further, the entire interior is finished in white. With this, lighting will be accentuated and reflected on white finishes to seem brighter.
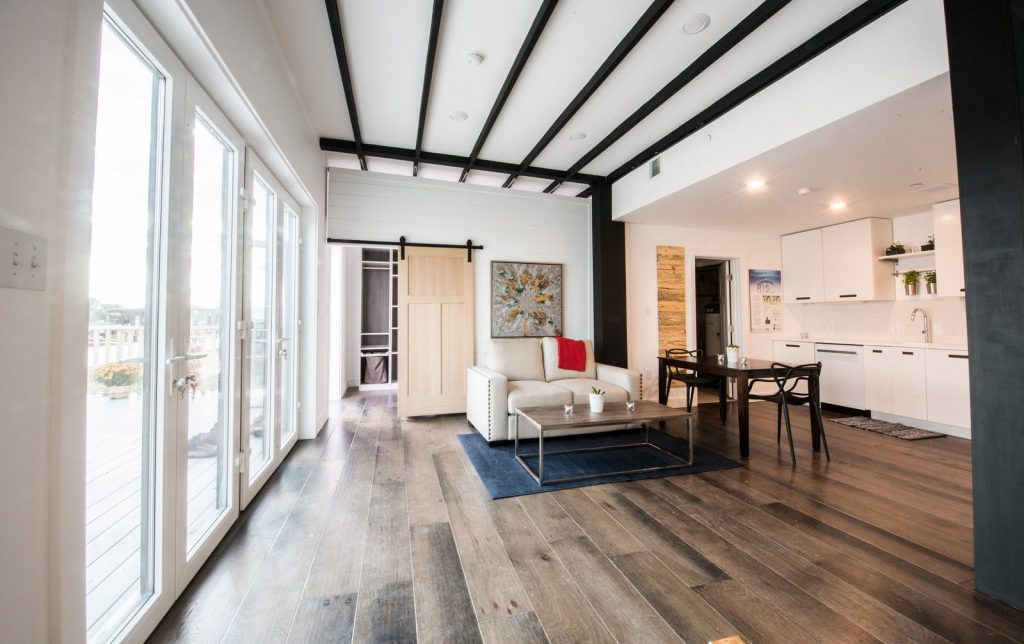
Engineering
We achieve net-zero through no-frills systems and simple geometry, minimal pipe runs, and innovative energy systems. Using market standard technology with local, available materials to avoid special manufacturing and skilled labor. Instead of emphasizing smart technology, we highlighted simplicity for the reason of cost-effective products and low-budget maintenance.
Every angle was analyzed with an engineering perspective, looking for efficiency, practicality, and realistic solutions. The nearly square form was used to reduce exposed surface area for heat transfer, the thick walls are only penetrated on the south facade as the other three walls would theoretically border other buildings, and the post-and-beam structure can handle large vertical loads from up to three-story stacked configurations while the individual floor and roof assemblies remain separate. The north façade is a green wall of moss that works to sequester carbon and clean the air.
Water Systems
We intentionally created a home that minimizes piping and confined our plumbing area to the northern module where we concentrated the piping along a single ‘plumbing’ wall, effectively minimizing the area for water loss due to leakage. This brings our material costs down and provides fewer opportunities for thermal bridging and heat loss. We further reduce our water-footprint by choosing to integrate only low-flow appliances and fixtures. We pursued implementing three specific technologies into our water system with regards to water efficiency; solar-powered water heating systems, graywater reuse systems, and rainwater collection systems.
Each offer an innovative solution to water overuse and under-utilization, and we ensured that these systems would be feasible in the market setting of the area that our home would eventually be erected in permanently. Factoring in both the savings and innovations of our design, the RISE home uses at least 40% less than your average single-family home. On a per-person basis, we conservatively estimate an average usage of 60 gallons a day versus a traditional average of 100 gallons a day. This equates to a projected saving of 14,600 gallons a year.
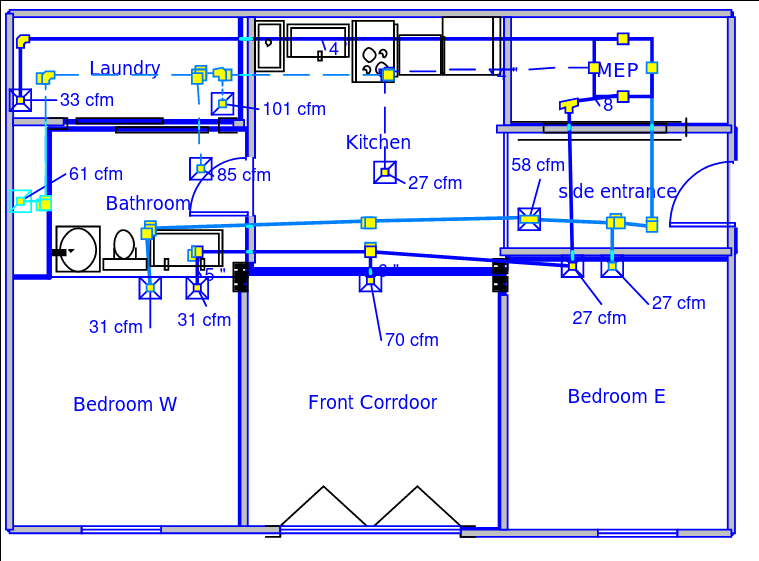
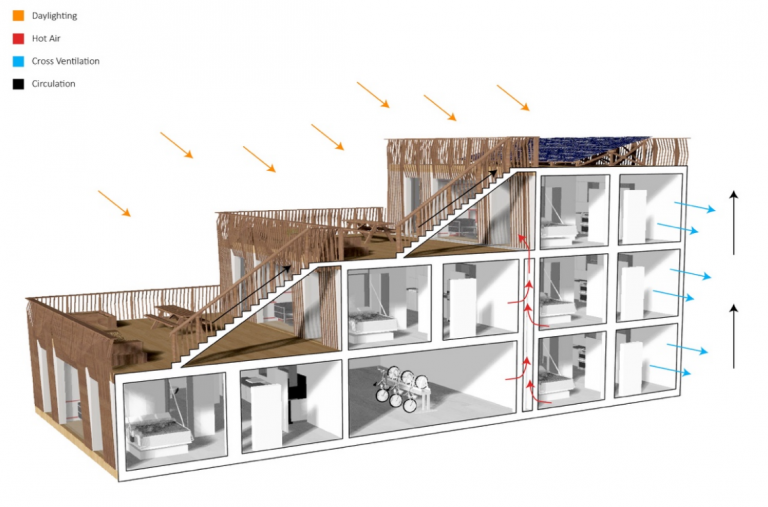

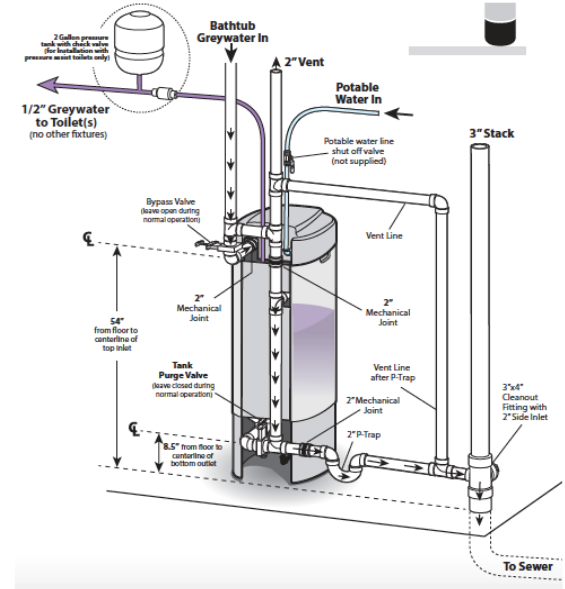
Community Engagement
In the design process, we gathered energy modeling experts, undecided freshmen, professional architects, business administration majors, and everyone in between in the same room fighting for their ideas. Exploration in the target community, such as working at Richmond High School and consulting multiple neighborhood councils, drove our decision-making process. Local firms such as KPFF Structural Engineers, Cahill Contractors, and many more became invested in the project, working to help out our team.
We donated our house to the Richmond Community Foundation, a non-profit organization that uses social impact bonds to help families living at and/or below the poverty line afford their first home. Berkeley students spent a semester teaching a plug-in for a class with the Richmond High School’s Engineering Academy. Outside the direct Berkeley community, the team presented at a over 30 engineering, architecture, design, construction, and other offices in the Bay Area.
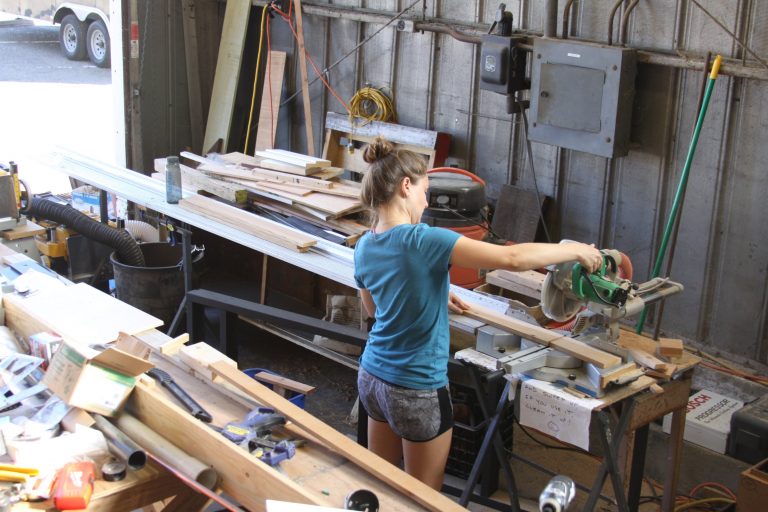
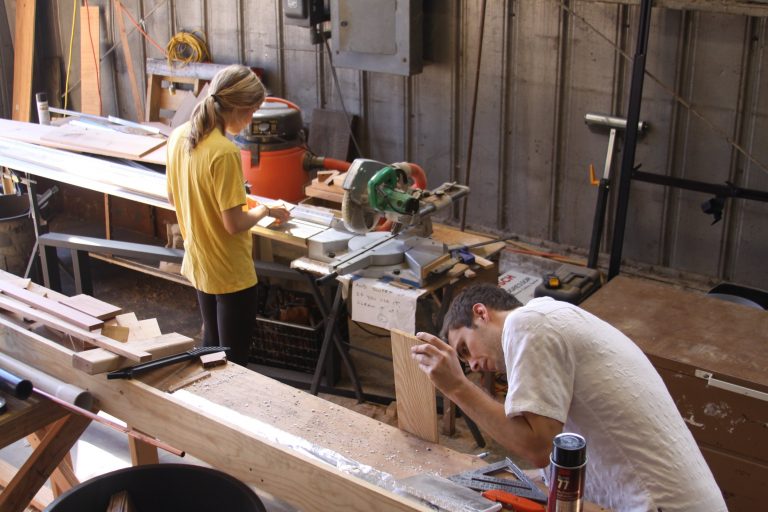
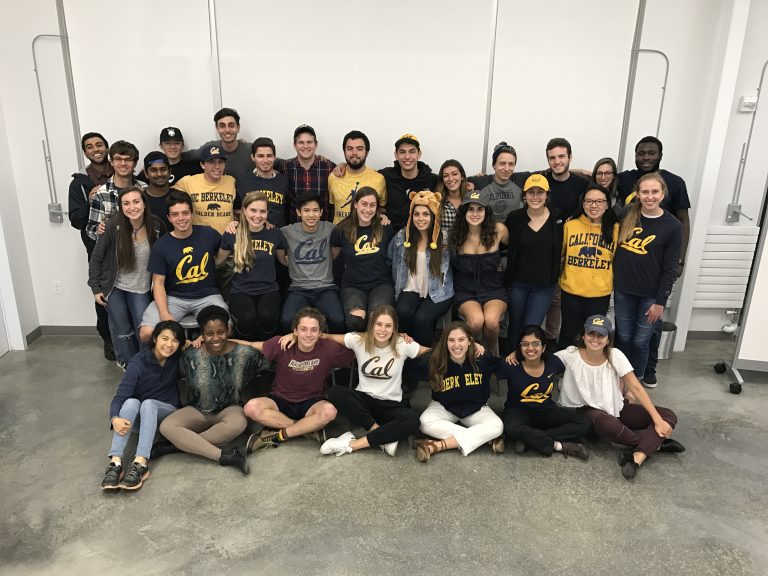
If you want more, take a look at the project website or our project page on the official competition website!
Sustainable Housing at Cal © 2022

