Tiny, Living Lab
The (Tiny) House
The Tiny House in My Backyard (THIMBY) project—a net-zero energy, off-grid tiny house that won second place at the first-ever California Tiny House student competition—represents a frontier for energy and water efficient residential construction. The Tiny, Living Lab provides insights at the frontier of building energy and water efficiency that are useful to new housing projects such as microgrid communities, tiny housing developments, and advanced energy communities gaining momentum at the California state level, particularly around determinants of high and low performance for an experimental off-grid residence, an emerging green housing type. The 18.5 square meter house can function completely off-grid, or connect to the grid and serve as a small power station during sunny summer months. As designed for two-person occupancy, the house would produce savings of 89% total site energy use and 82% indoor water use compared to California residential averages. At 2,000 kWh annual energy consumption, THIMBY represents a promising example of radical home energy efficiency possible in such small living spaces.
Construction
The construction took place over five months, from June to October 2016. Tiny homes have high surface area-to-volume ratios relative to typically-sized homes, leading to faster temperature change for a given thermal gradient; thus, high-performing insulation was chosen to minimize winter space heating load. Recycled denim insulation fills the wall cavities, carbon-negative cork insulation panels sit between the framing and the exterior siding, and a weather-tight liquid-applied material seals window openings consistent with the overall house rain screen.
These construction materials were chosen according to the static energy model to maximize building performance, with the dual objective of minimizing the envelope’s embedded carbon. Water tanks mount beneath the trailer, plumbed into the house with pumps to recirculate the water.
Energy and Water Systems
The energy system integrates solar panels, inverter, lithium-ion battery, and a CO2 heat pump water heater, and it is designed to use 113 Liters per day of water and 5.48 kWh/day of electricity on average, powering all end-uses of energy in the household including space heating, water heating and cooking. The water system design includes a greywater filtration loop that recycles sink and shower water back to irrigation and non-potable reuse, a rainwater catchment tank, a urine recovery system, and a heat-composting toilet. THIMBY’s all-electric appliances model the future of new construction in order to meet California’s aggressive climate targets for emissions reductions in residential buildings and is in alignment with the recommendations of the Deep Decarbonization project.
Living Lab
The project is currently in a ‘living lab’ period of occupancy and data collection, undergoing energy system maintenance as needed, water filtration system retrofits, and development of a Home Energy Management System (HEMS) as well. The THIMBY energy monitoring and control system serves two purposes through a modular, after-market and device-agnostic approach to data collection and device actuation. First, it makes a variety of performance-relevant measurements every five minutes and records these to an Amazon Web Services-hosted database. Second, it provides a platform to use that data within a flexible control scheme that can actuate several electrical devices within the home.
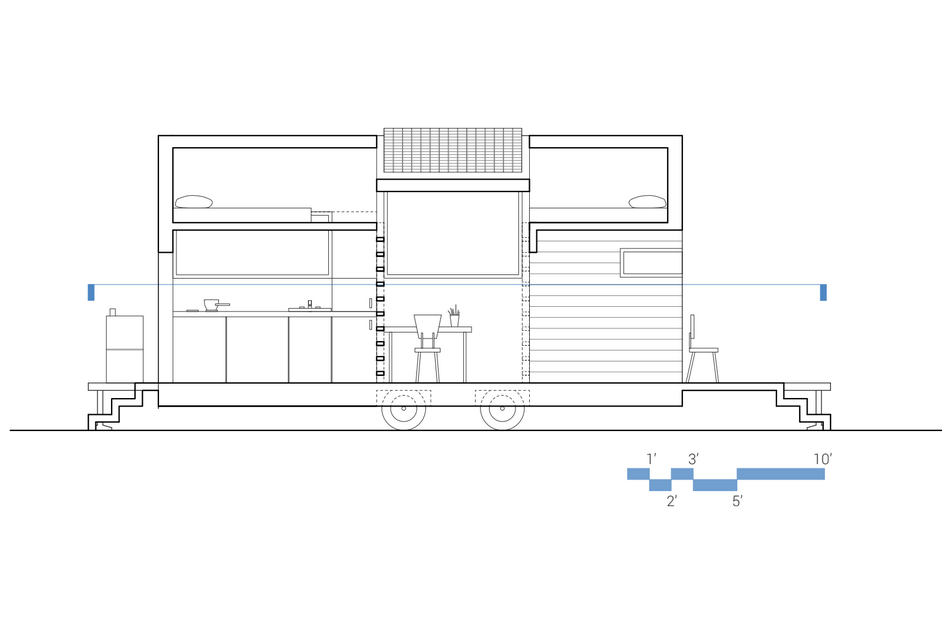
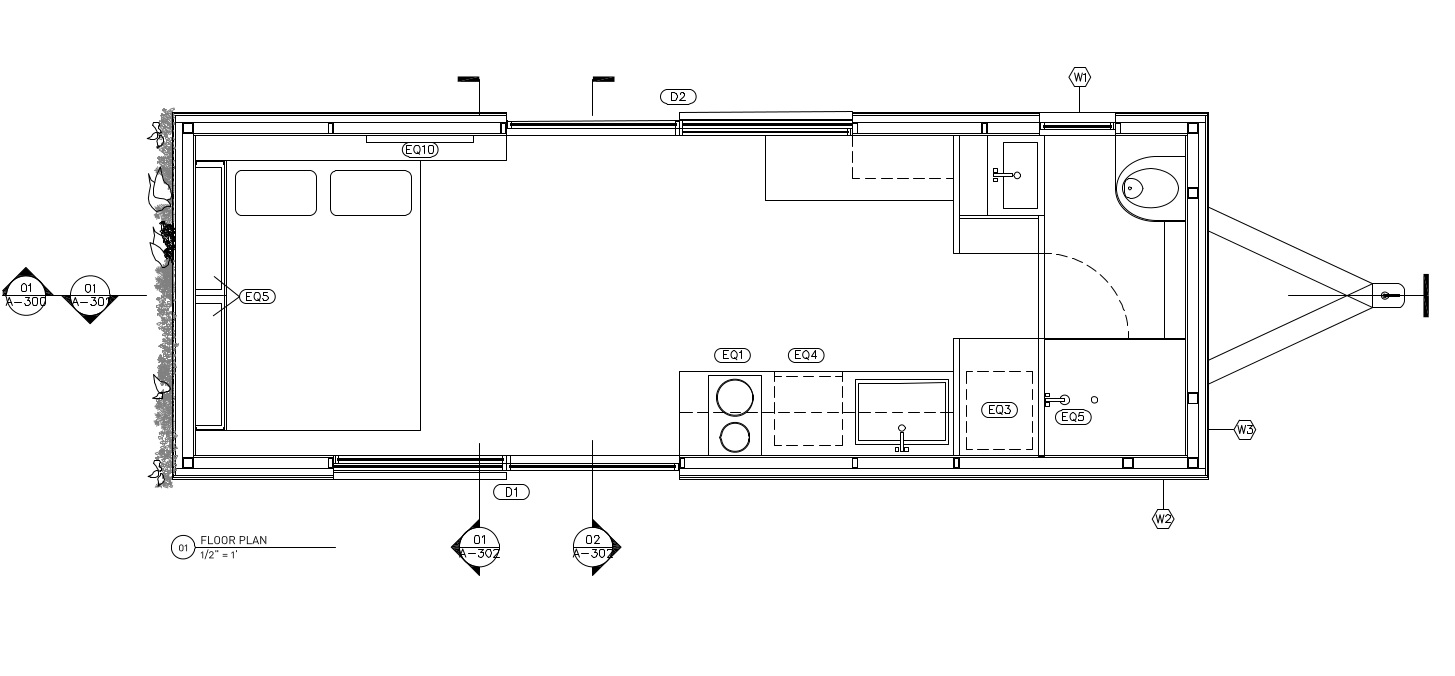
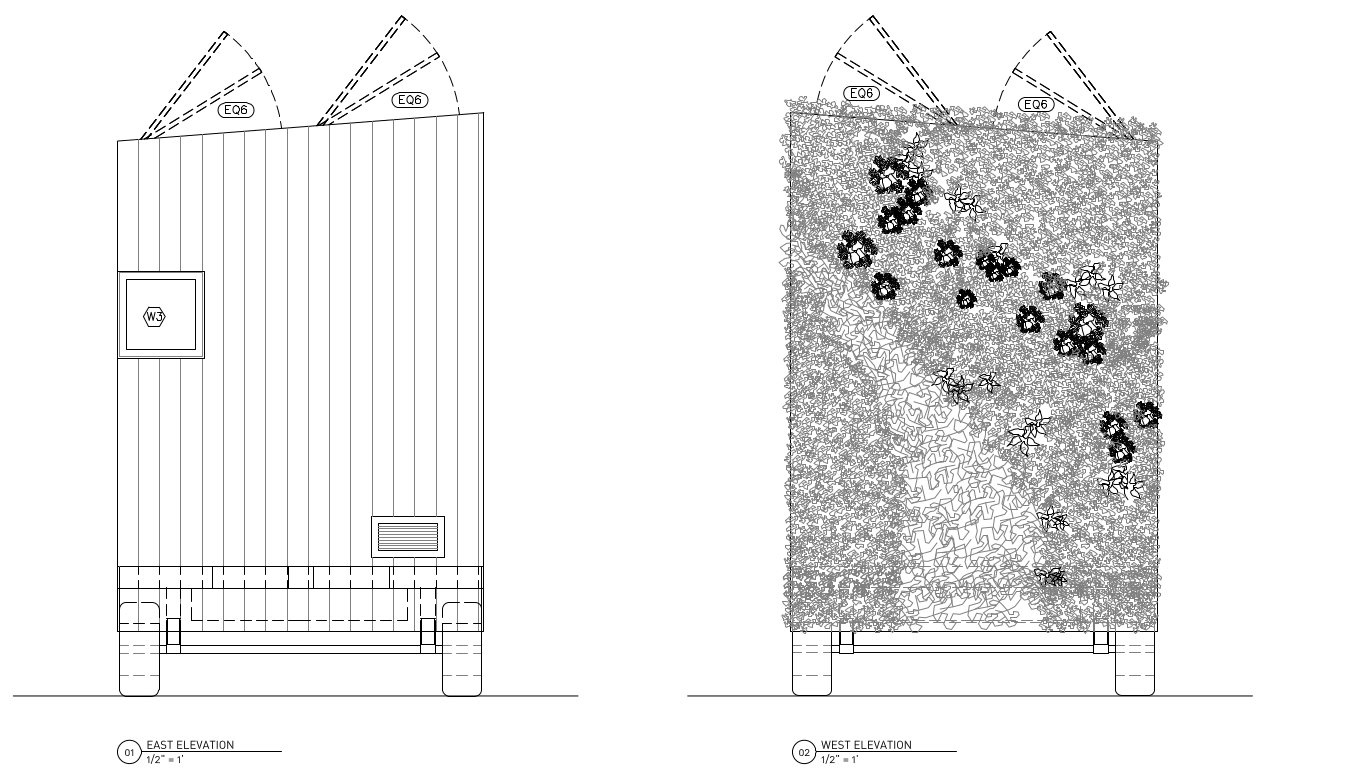
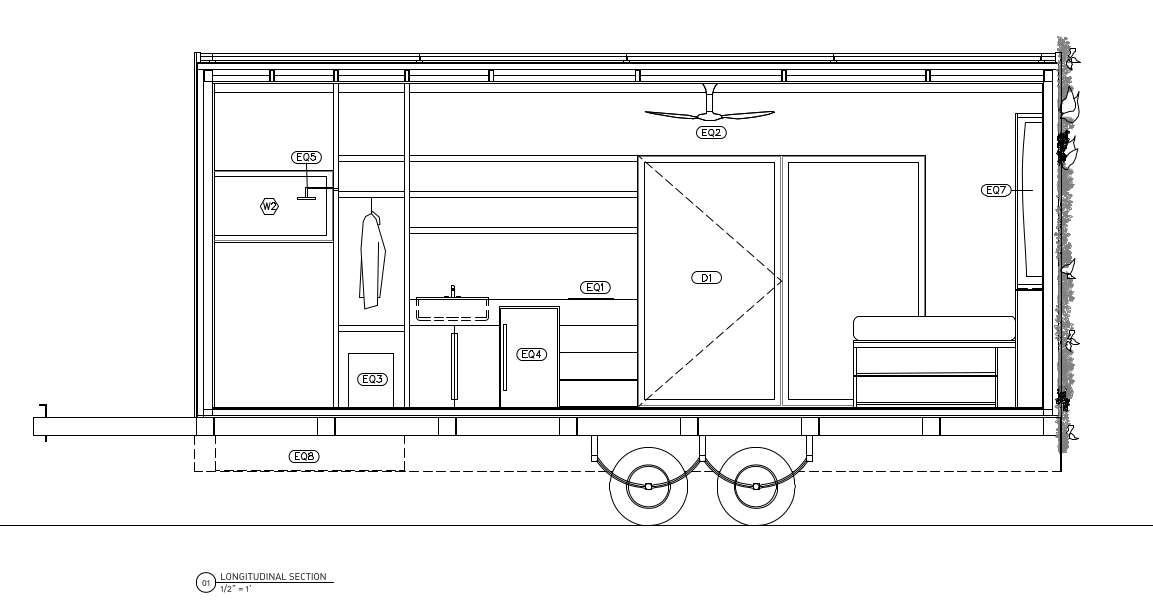

Apps
We shared this app with visitors at the 2016 SMUD Tiny House Competition to give a quick look into our tiny house’s features.

This is a carbon calculator developed by our friends at BEACN, which compares the carbon footprint of THIMBY’s building materials to other common building materials.
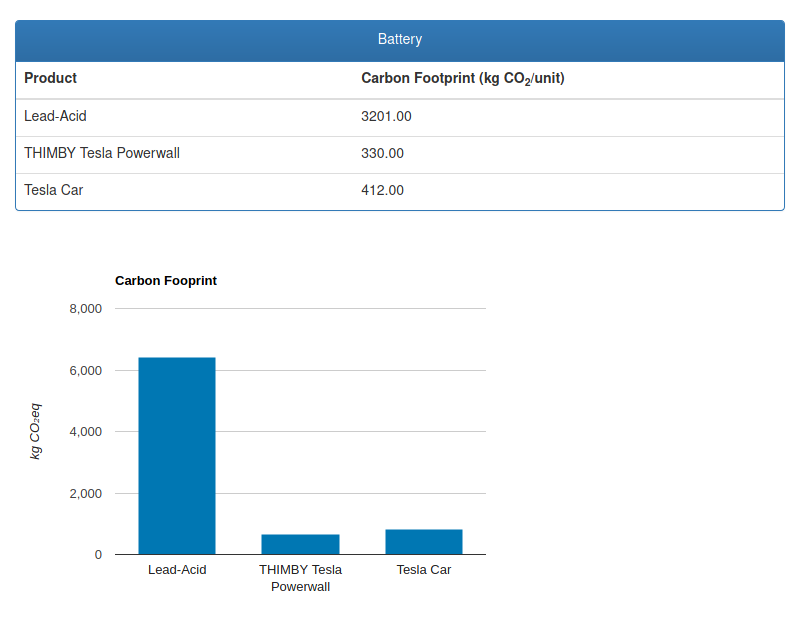
THIMBY’s SolarEdge dashboard: a page that shows you how much energy the tiny home is generating through its solar panels in real-time.
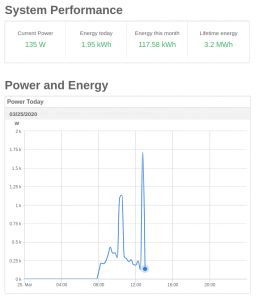
Press Coverage
“Go Small and Go Home: UC Berkeley Team Working to Create an Affordable Housing Fix” | California Magazine
“UC Berkeley students plan to build tiny, sustainable homes near Berkeley Global Campus” | The Daily Californian
“TGIF Project Spotlight: THIMBY” | The Green Initiative Fund, Student Environmental Resource Center
“With laws changing, tiny homes may have a big effect on housing” | Richmond Confidential
“The Grand Experiment: Opening the Door to Tiny House in My Backyard, Part I” | California Home
“Big Savings Come in Smart (Home) Packages: Opening the Door to Tiny House in My Backyard, Part II” | California Home
“Teams racing to solve housing, energy dilemmas in one small package” | East Bay Times
“Tiny-home competition tests students’ efficiency, collaboration skills” | The Sacramento Bee
“A Tiny House in Berkeley’s Back Yard” | Breakthroughs
“Solar-powered tiny houses take the spotlight in California competition” | Curbed
What's next?
As THIMBY remains a work in progress, subsequent research, replication and outreach is needed to (i) demonstrate longevity of energy performance metrics, (ii) analyze performance of an optimized Home Energy Management System, (iii) scale up to community projects or microgrids, and (iv) facilitate legal approval of tiny houses. Applying design strategies to more accurately predict actual building energy use is essential for building companies, city planners, and energy modelers seeking to collaborate in reducing building sector greenhouse gas emissions, whether in grid-connected or off-grid (including microgrid) residences. Finalizing and pilot testing of this system will be a valuable aim of future research within the ‘tiny, living lab.’

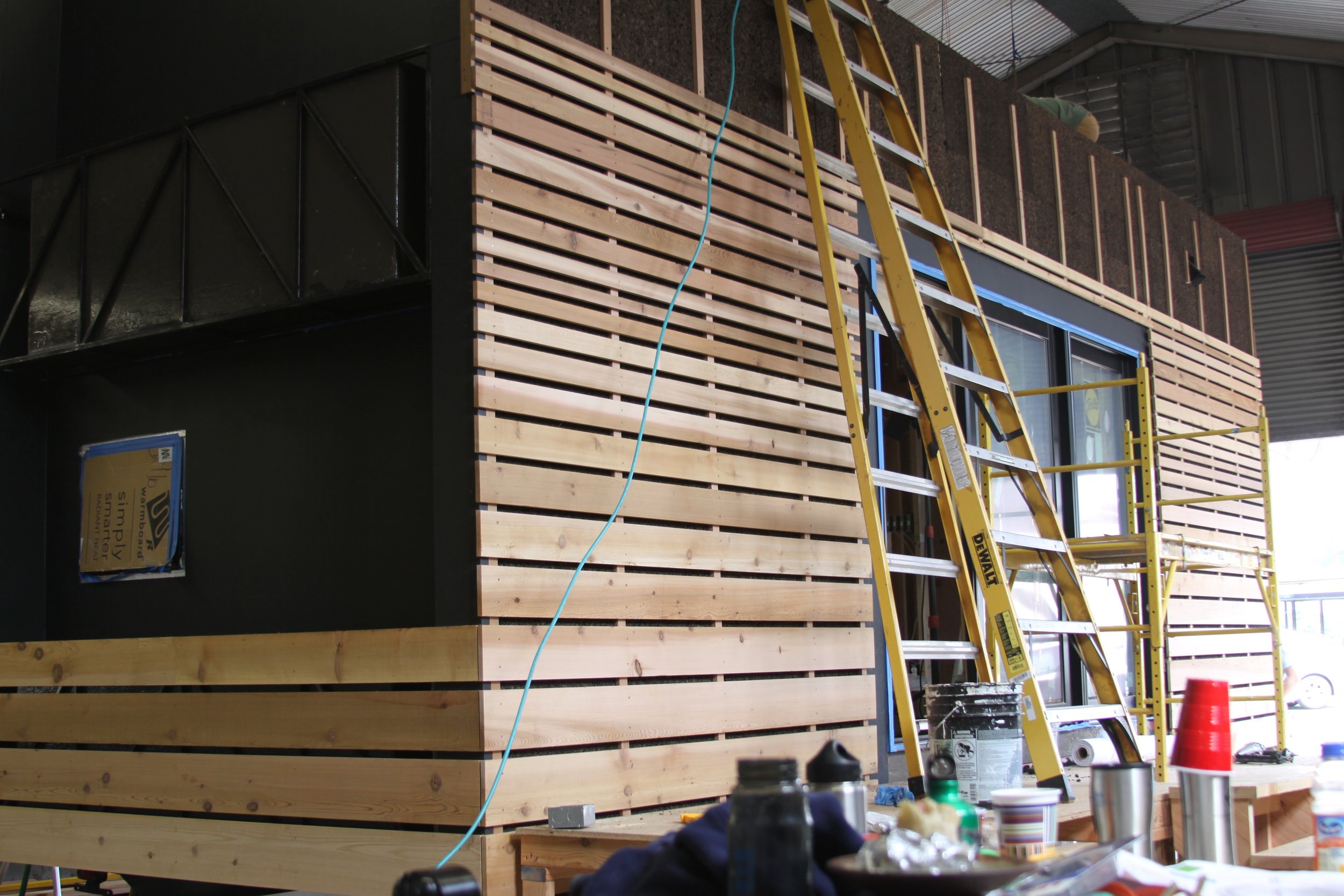

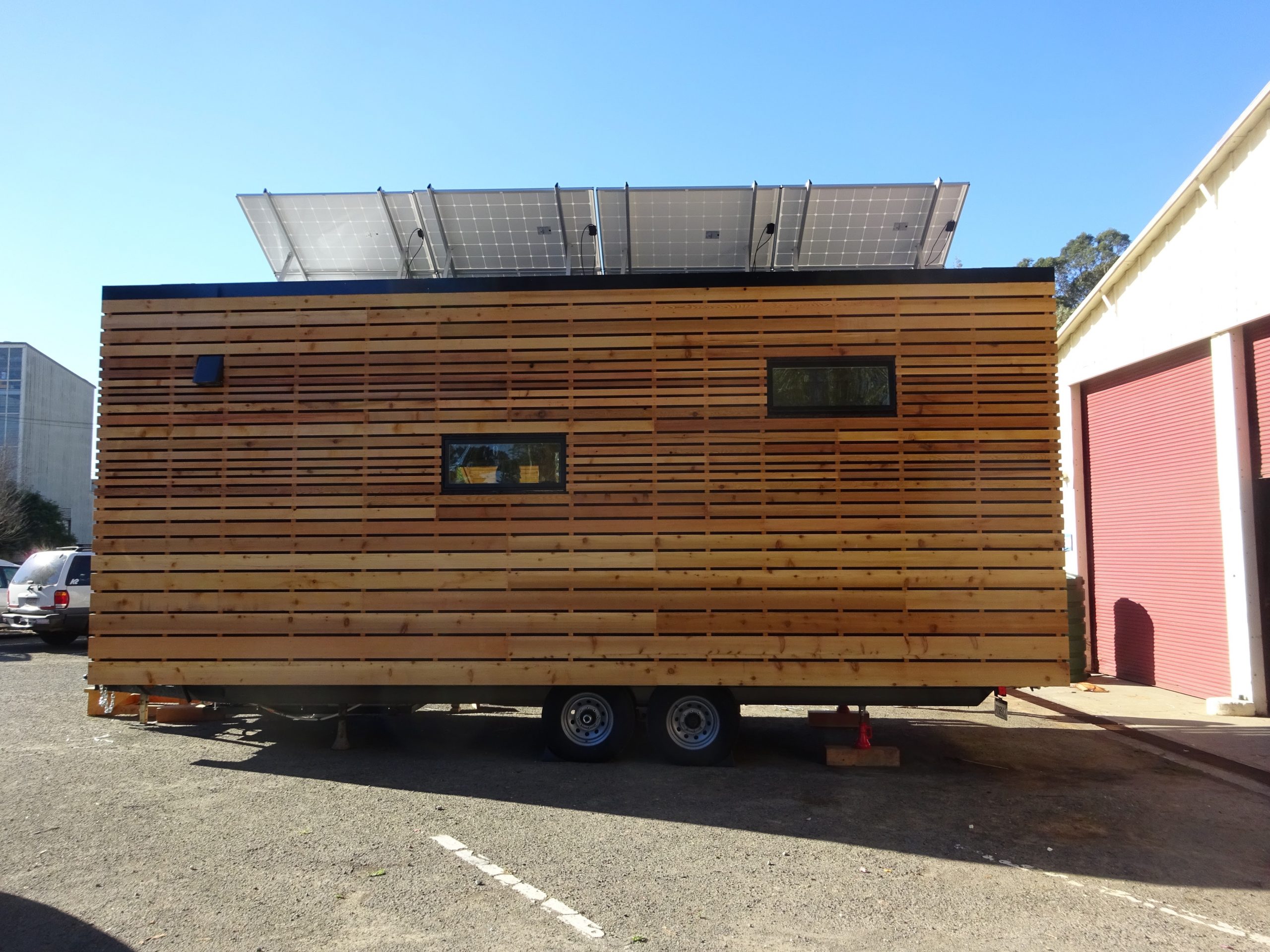

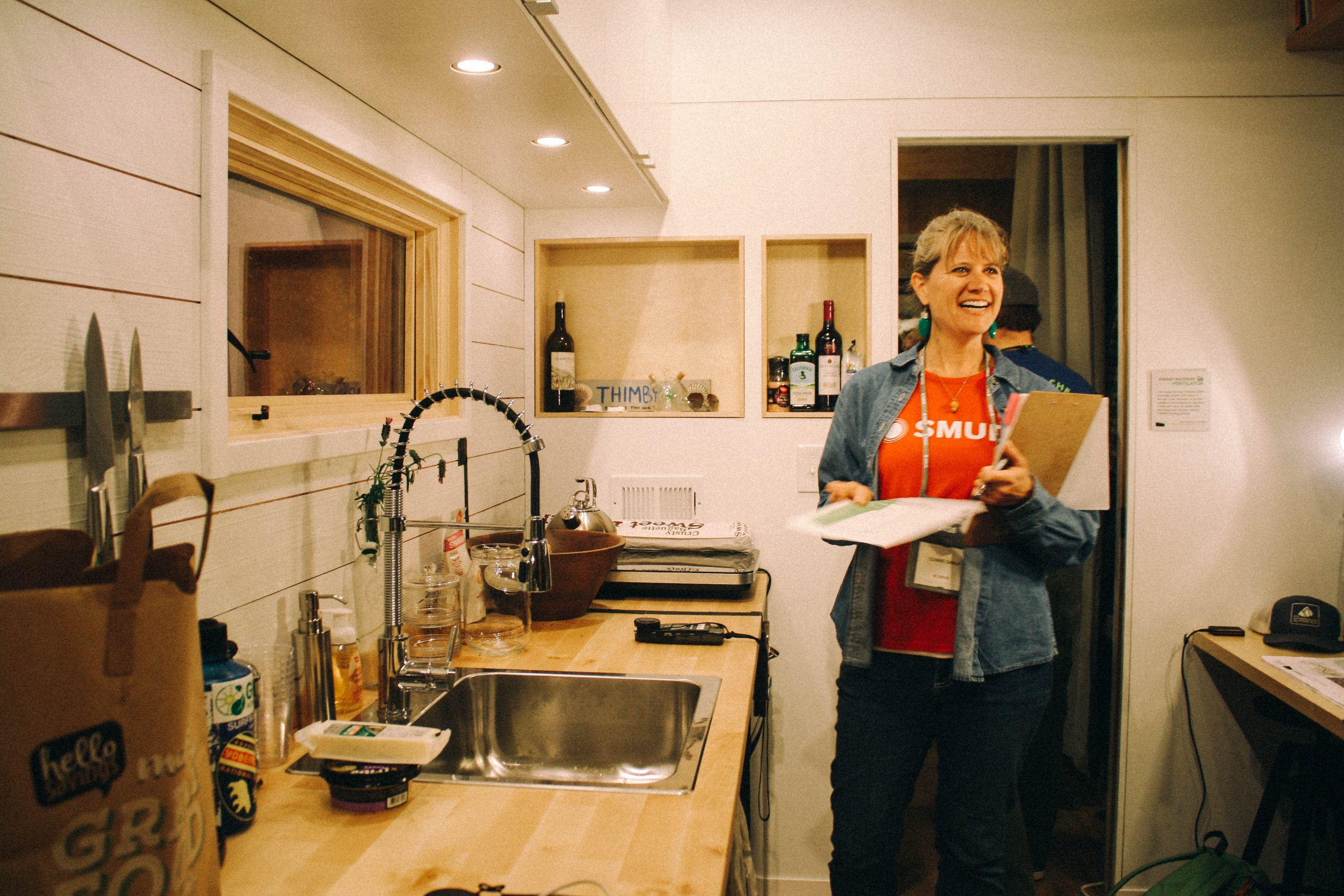
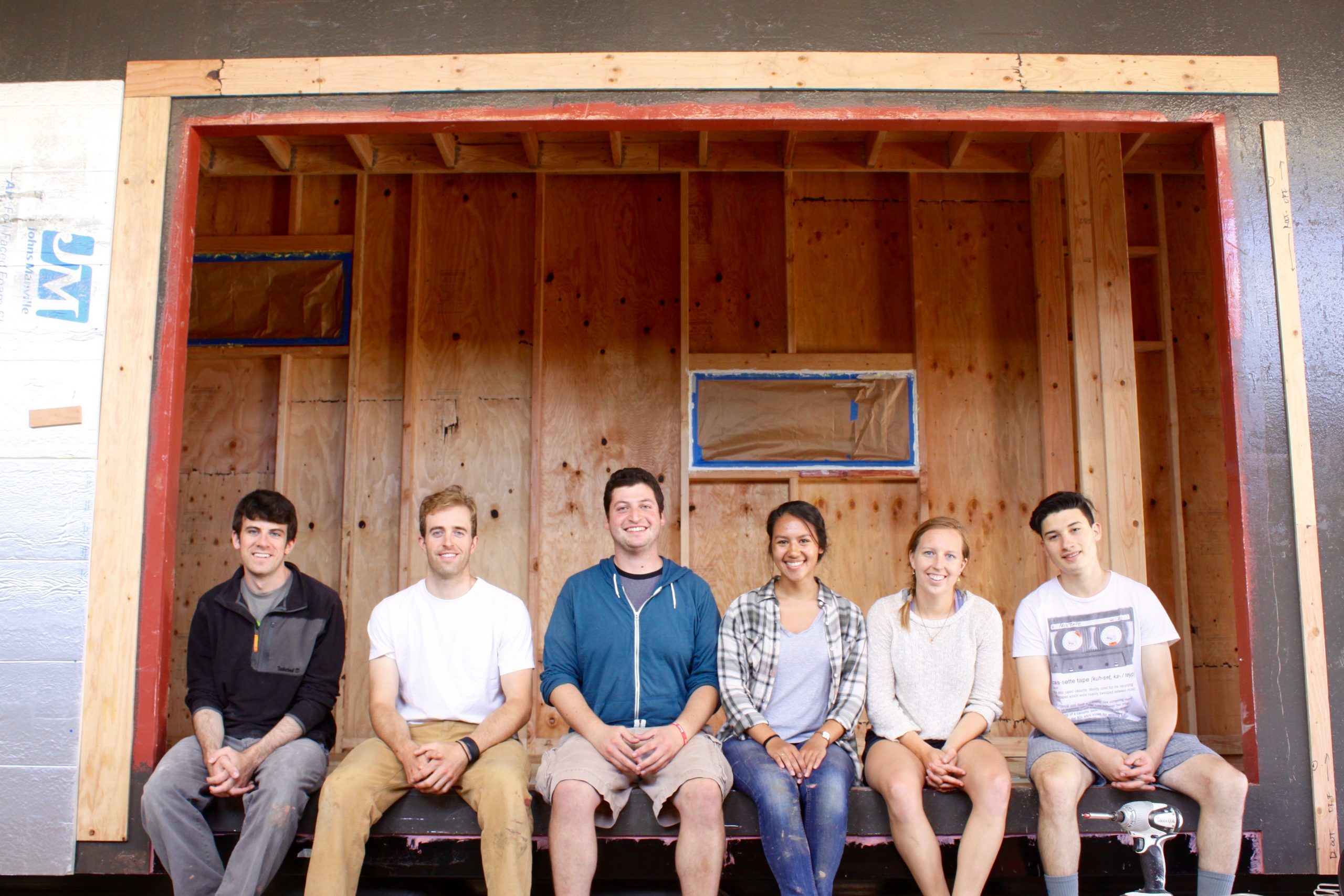
Sustainable Housing at Cal © 2022

