Sustainable Empowerment and Educational Development (SEED) Village
Project Statement
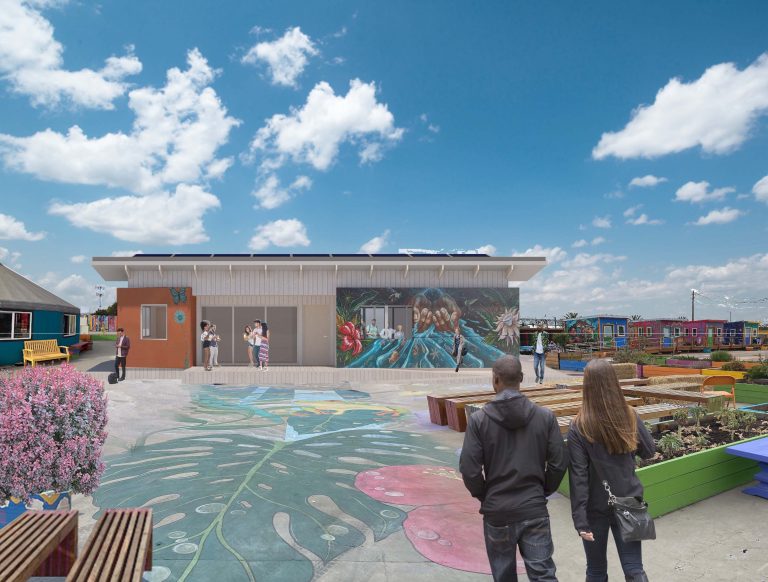
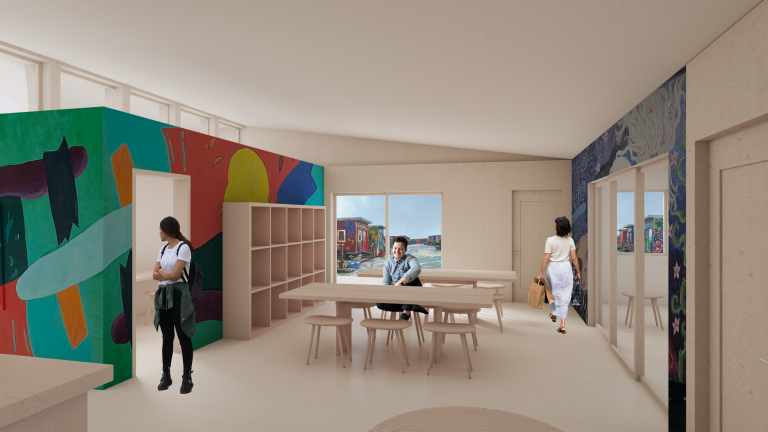
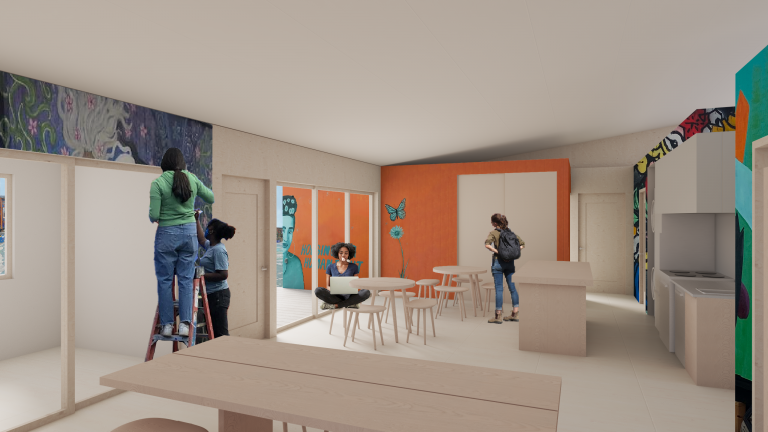
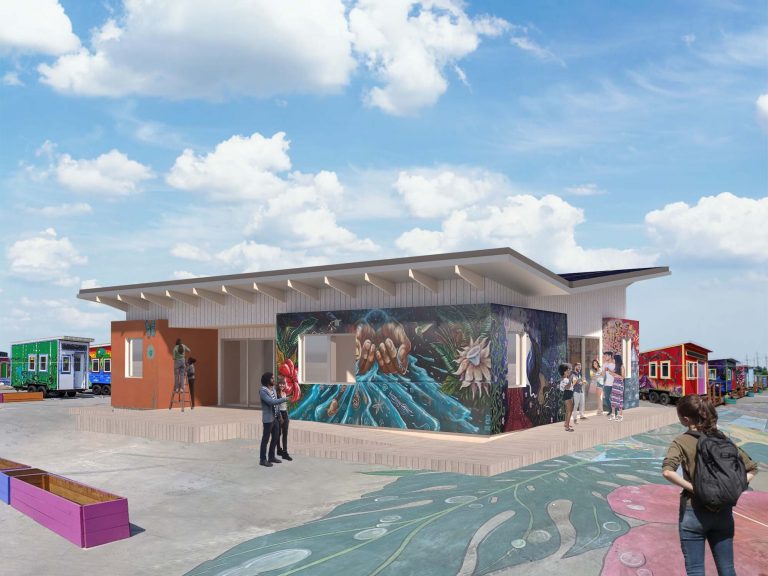
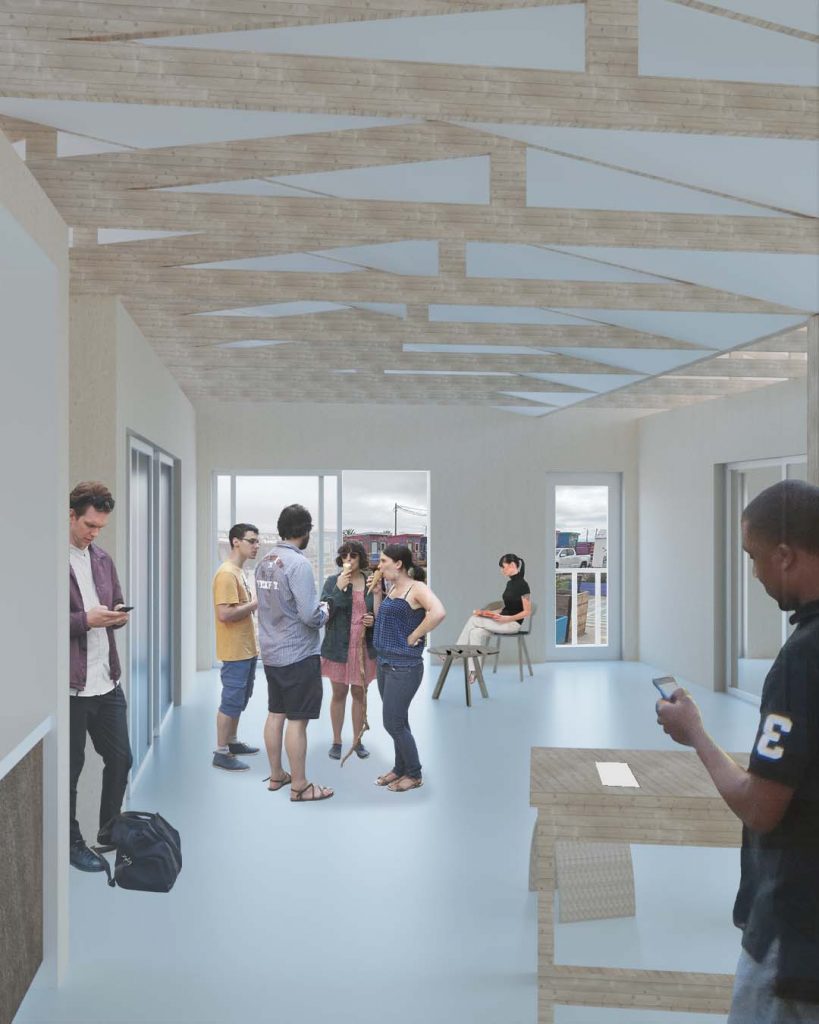
Design Approach
The design of the SEED Center draws directly on conversations with the youth about how their needs can be better met by the physical spaces they inhabit. Youth residents and staff alike have specifically mentioned the following as ongoing needs at the village:
1. Office Space for Staff & Partners for staff and partners to support the collaborative, holistic work needed to help youth find and sustain permanent housing
2. A Youth Workspace with amenities for studying, art, and career development
3. A Community Event Space to host jobs training, community events, and personal development workshops.
With its central community gathering/makerspace, the SEED Center will allow YSA to host the aforementioned programs and events. This space can also be used by residents on a daily basis to study, do work, and socialize. Smaller rooms surrounding the central area allow for retreat into a quieter, more private atmosphere where staff can perform casework or provide 1:1 counseling.
Additionally, the project features a variety of sustainable design features that will minimize both its operational costs and environmental impact. These include passive features, such as strategic window placement, to minimize electricity use for temperature control and lighting. Furthermore, a rooftop solar array will provide for nearly all of the building’s electrical needs.
The SEED Center will not only be a much-needed boon to YSA’s continuum of services, it will also deeply enrich the lives of the village youth. Perhaps most excitingly, the center will also serve as an anchor for plans to expand the village, potentially doubling its capacity in the coming years.
Sustainable Housing at Cal © 2022

